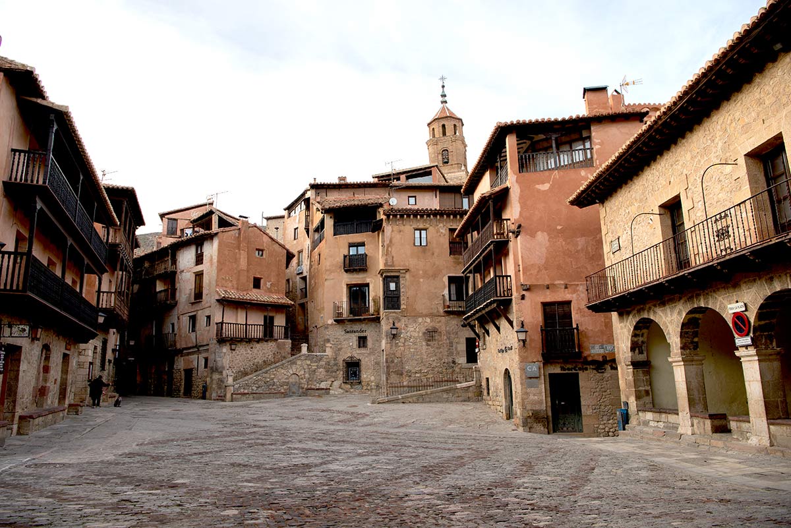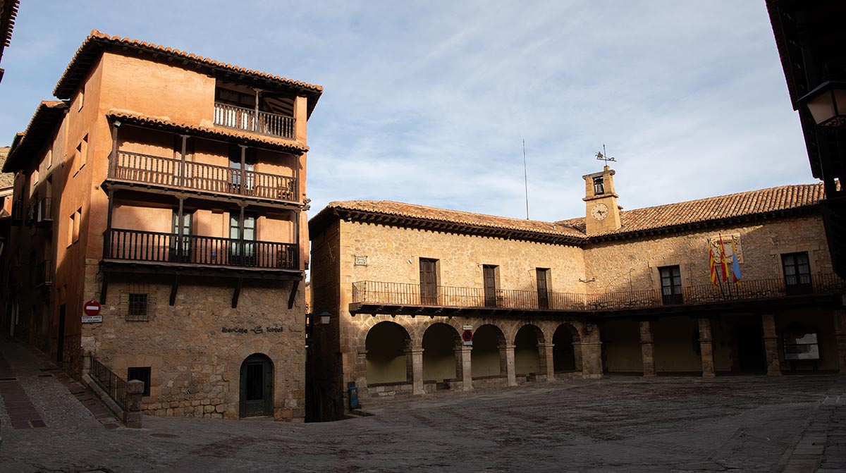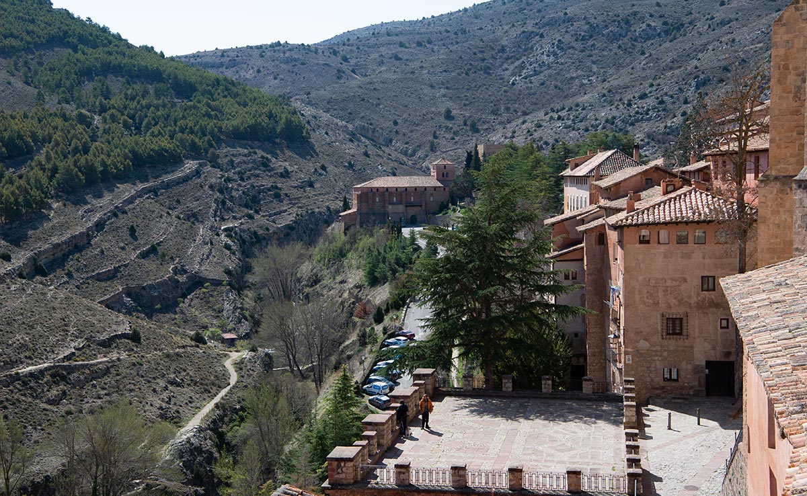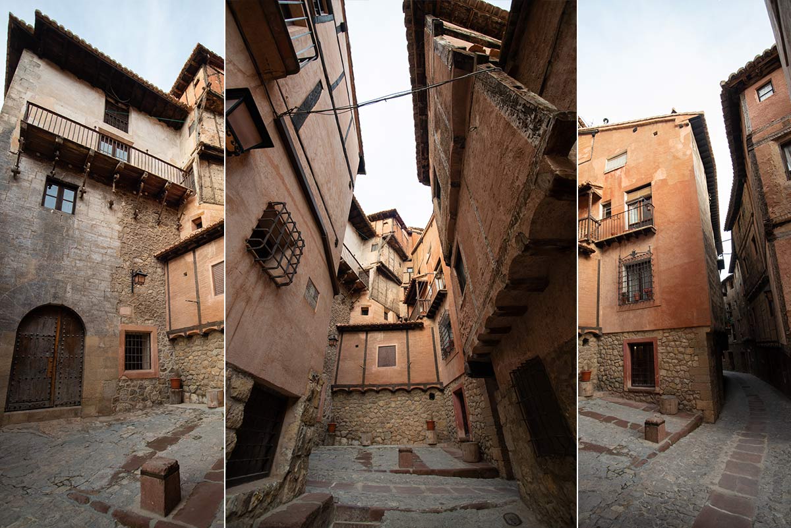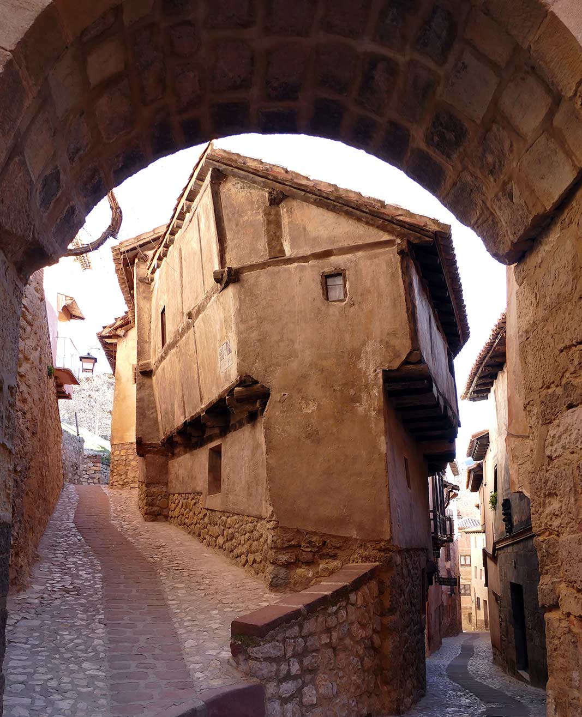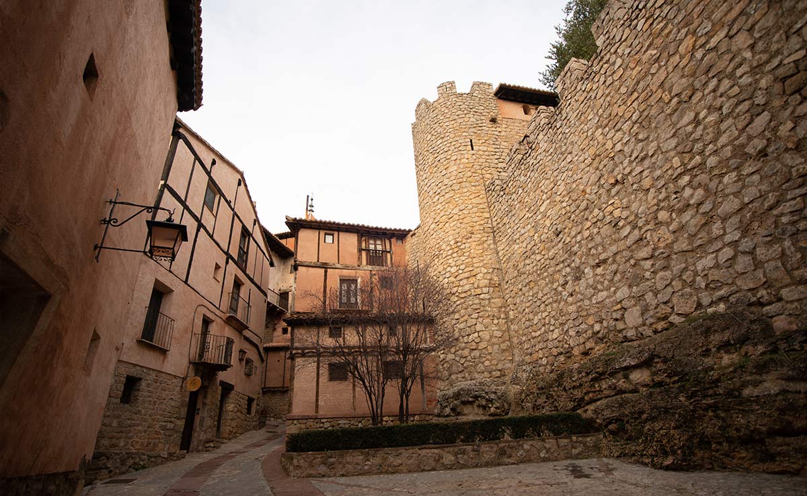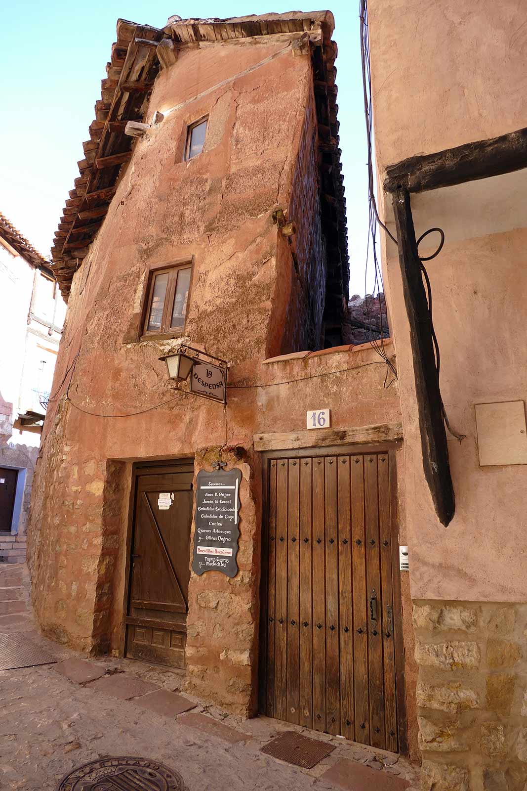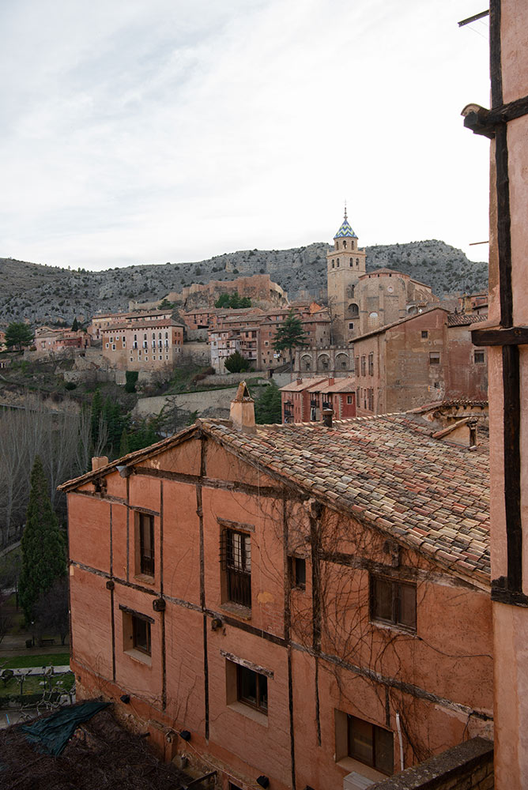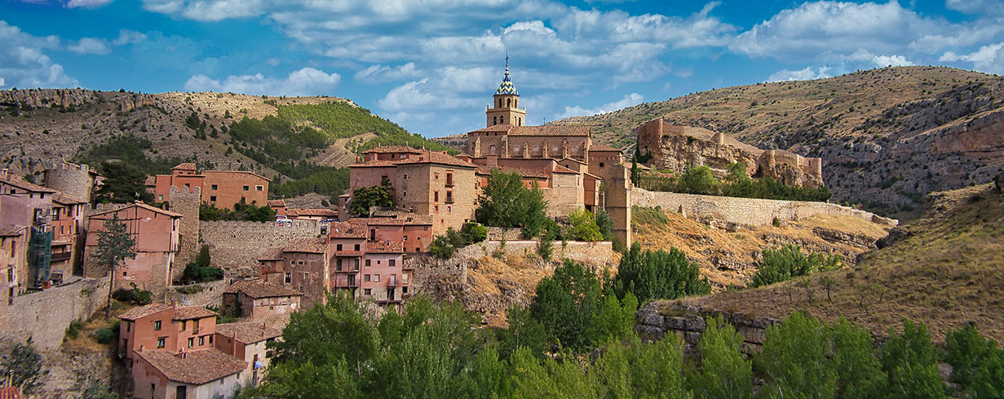Use the marker icons on your visit so that Google Maps can take you to each point
Plaza Mayor
Despite the irregularity of the city centre, this square can be considered the geographical centre of the town. It sits on a primitive natural moat of the wall that was filled in the 11th century when the Muslims expanded the city.
Its status as town square dates back to the 13th century, when it was called Plaza de Santa María. The cobertizo mayor (old covered outbuilding) (14th century) was located under the current City Hall, providing a meeting place for the town and surrounding villages. In 1654 it was granted the same name, but it already served the purpose of market, exchange or fish market, a commercial nature it would always have.
We will only be mentioning two of the current buildings in the Plaza Mayor: la casa del balcón esquinero (the house with a corner balcony) and la casa consistorial (the council house).
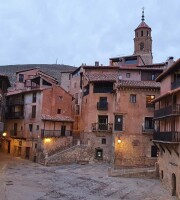
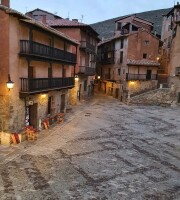
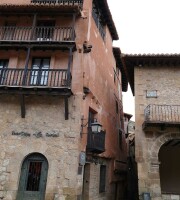
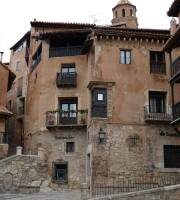
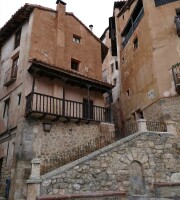
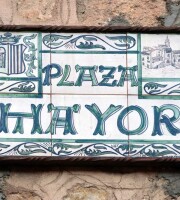
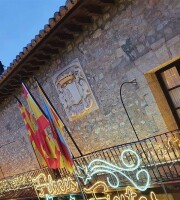
Plaza Mayor
Casa del Balcón Esquinero
It dates back to 1601, and was later transformed to convert it to an inn or boarding house, with the stables for horses underneath, which today is the location of Banco Santander. It opens to the Plaza by means of arches, which we can still observe carved into its façade, next to an Indalo symbol engraved into the ashlar stone on the corner.
Its most characteristic feature is the corner balcony, set at an angle that is not unique in Spain since we know of others from the same period in Valladolid, Soria, Ubeda, etc. On rainy days, when the façade is wet, one can appreciate the complex system of beams that support the weight, without the need for a supporting wall.
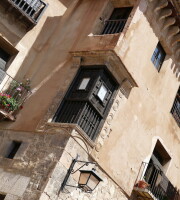
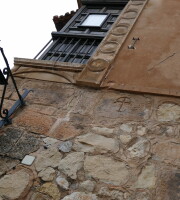
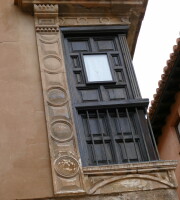
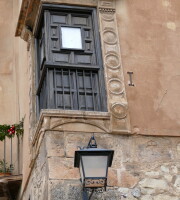
Plaza Mayor
Ayuntamiento or Casa Consistorial
The City Hall, or Council Building, stands out for its importance and magnitude. The oldest documented reference dates back to the 14th century. Since the 17th century it has had a hall called Rey Don Jaime; the name it is still known by and where the town council holds its meetings and sessions. It is situated above the old porch (left wing). It is named after Jaime II who, in 1300, temporarily annexed Albarracín and its lands to the Crown of Aragón and granted it the title of City.
In the part below the casas de la ciudad (city houses, central façade), the prison cells were located until very recent times.
The structure currently consists of three wings (facing north, south and east) over porticoes. In the central section (2nd phase), the ground floor has architrave arches, whereas on the left side (1st phase) they are pointed arches, and the right wing (3rd phase) is a replica constructed in the 1940s, imitating the porches on the left. The top floor features a façade with a straight-lined balcony with wrought iron railings and corbels in painted concrete. The centre is presided over by the city’s coat of arms, which originally consisted solely of the crown and the image of the seated Virgin Mary with the Child Jesus in her arms. When the City and its lands were annexed to the Crown of Aragón, the Aragonese stripes were incorporated into the crest at the feet of the Virgin Mary. Currently, the coat of arms is divided into two sections: on the left the seated Virgin with the Child in her arms, and on the right the Aragonese stripes, and on it a border with the inscription: M. N. L. F. y Vdra. (Muy Noble, Leal, Fidelísima y Vencedora – Very Noble, Loyal, Faithful and Victorious) City of Albarracín (made in 1957).
From historical references we know that until 1843 it only held the titles of La Muy Noble y Siempre Fidelísima (Very noble and always faithful); therefore the titles of Leal (loyal) and Vencedora (victorious) must correspond to the concessions of the State after the last Civil War.
Worthy of note on the exterior of the City Hall are the enormous buttresses that support the building in the façade facing the river, and which M. Almagro attributes to Pierres Vedel (16th century).
Inside, the Municipal Historical Archive is stored, one of whose main documents is the jurisdiction, granted to the city by Don Pedro Fernandez de Azagra in the 13th century. Also preserved is the city’s banner embroidered in gold and silver, with fringes in yellow, red and blue (colours of the current flag that was reintroduced in 1989). It represents the seated Virgin Mary with the Child Jesus in her arms, with the addition of the Aragonese stripes in an insignificant and disproportionate form at her feet, and dates back to the 16th century.
Apart from its artistic and historical value, the square is also the setting for the city’s most important events; it’s where the bullfights are held, for which it is enclosed with pine trunks forming a peculiar structure. Not to mention the Corpus Christi procession, the bonfires of San Antón and, among other festivities, the jota robada folk dance and Los Mayos, which all take place here.
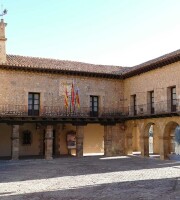
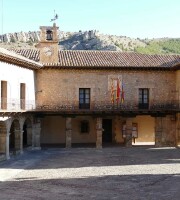
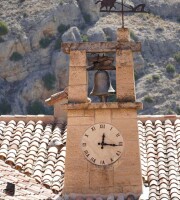
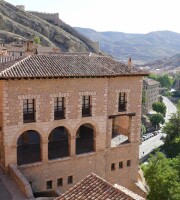
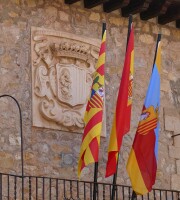
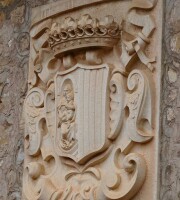
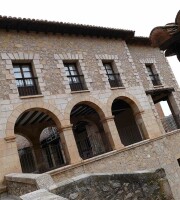
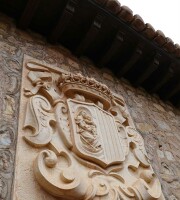
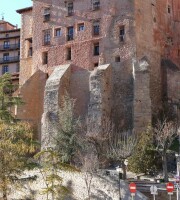
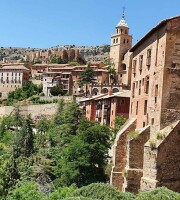
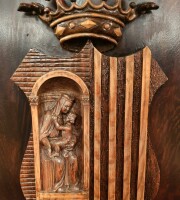
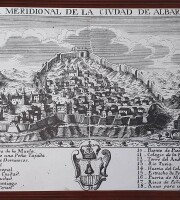
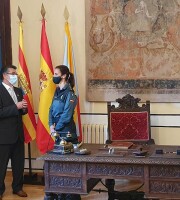
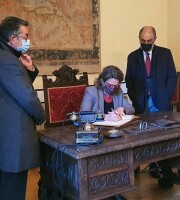
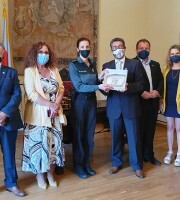
Mirador (viewpoint) next to the Cathedral
From the main square we head towards the Cathedral and, on the left hand side, we find the viewpoint. Built in 1957, it allows for a great view of Albarracín from outside the city, to admire its monumentality.
From this vantage point or miradero, you can see the church of Santa Maria in the background, surrounded by greenery, below the gorge of the river and, in front of us, the modern Albarracín that breaks the aesthetic of the panorama.
On the left we can observe the walls, as if they were the steps on a staircase, that ascend towards the central tower of the Andador (declared a Historical Monument in 1931).
Below the viewpoint are the new houses, an example of the reconstructions that should never have been allowed, located in the old Morería (medieval Muslim quarter) that was later called the Nuevo district and later still, the Matador district, currently Calle de la Excma. Diputación Provincial.
This mass of heavy construction rises on the walkway around the wall that, right at this point, takes an east direction. You can see how the current restorers have left a section of the wall that allows us to reconstruct its path through the new houses to the City Hall (this wall shouldn’t be confused with the retaining wall that continues to the left).
The only house that opens to the viewpoint, and which is located under the Cathedral tower, contains in one of its rooms some simple but beautiful wall paintings depicting the Evangelists and other Saints. They can be dated back to the 16th-17th centuries by the general context of the city and their style.
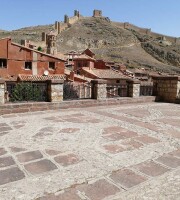
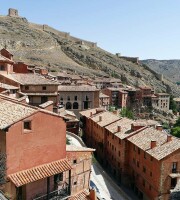
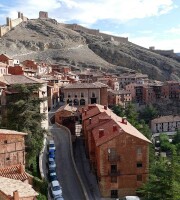
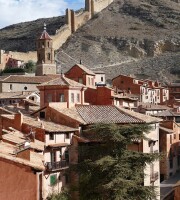
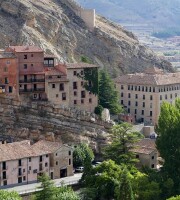
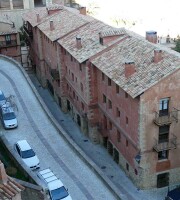
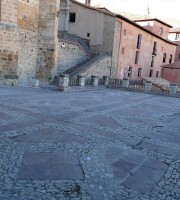
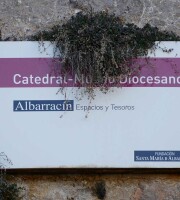
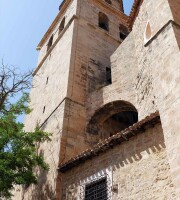
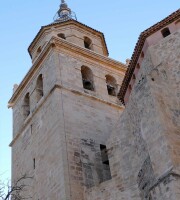
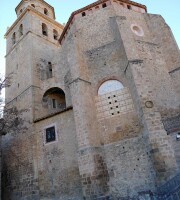
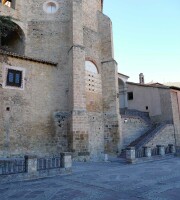
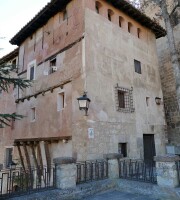
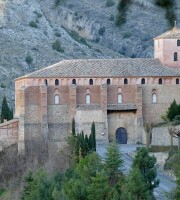
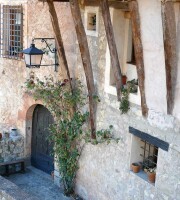
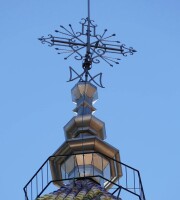
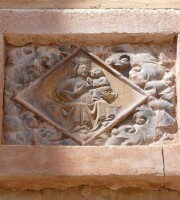

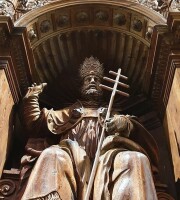
Plaza de La Comunidad
The square receives this name from the large house that opens on to it. It is a fun corner that surprises the visitor with its architectural complexity and its traditional style. It creates a play with volumes produced by the overlapping of the houses, whose windows vie for the light as if they were the leaves of a plant or a half open fan, as described by Andrés Moreno (1976), and to whom the popular name of Rincón del Abanico is due.
But the most important building is the house of the Comunidad of Albarracín. From 1351 (although perhaps earlier) to 1856, it served as the ‘General Assembly’ of this institution. Highlights include the ashlar door, its eaves and the wrought iron on the window grilles and gallery. Its present appearance dates back to 1533, when it was enlarged and improved, and this is when we believe the decoration of the slim storks on the railings also dates to (located not in the small square, but the next street up).
The restoration of 1998-1999 attempted to return the house to its original splendour, which uncovered the remarkable mural painting that decorated the walls of a possible chapel-drawing room. In the foreground of this painting is the Community coat of arms, presided over by the seated Virgin wearing a crown with the Baby Jesus in her arms and trees and animals on both sides of her feet. Other religious figures, animals and plants decorate the meeting room as an excellent example of civil and religious painting of the 16th century.
In the hall with the wrought iron balcony, the cupboard-chest of the three keys is still preserved, where the archive and the elements of value of this Community would have been safeguarded. On the outside, on the balcony, there is a Sgraffito geometric decoration, a sundial and a 17th-century inscription.
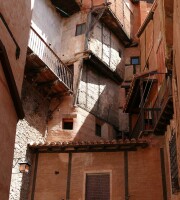
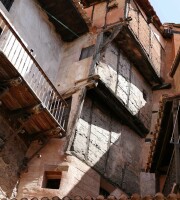
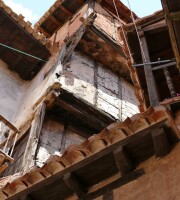
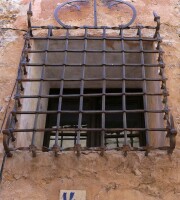
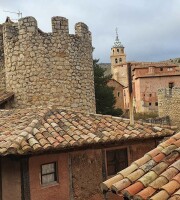
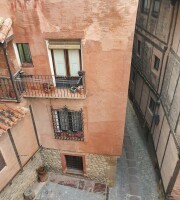
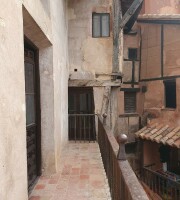

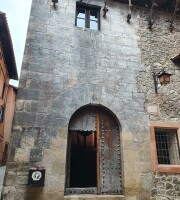

Portal de Molina and Casa de la Julianeta
We are standing before of one of the four gates that enclosed the city. It is named after the road that leads towards Castile through the Molina de Aragón, thus the gateway or door of Molina. This path can still be travelled today on foot, by bicycle, on horseback or motorbike.
It’s the must-have photograph when you visit Albarracín, and was an icon of the posters made by the Ministry of Tourism to sell the image of Spain back in the 1970s. This iconic image is achieved by turning around to view the portal de Molina door from outside the city walls, framing the house of Julianeta inside the arch of the doorway.
What’s more, from this view we can see the great height of the city wall, the robustness of its construction and the good defence it provided, aided by the two towers on either side; from this same position and to our right is the house-palace that once belonged to the Navarro family of Arzuriaga. This is the influential family who were the last to arrive in the City, still carrying the coat of arms of the lineage bearing the motto “gloria vobis dedecus pravis” (Glory to you and shame on the wicked). The wrought iron on the window bars and gate, the good state of conservation and the finesse of the restoration are all worthy of note.
Without a doubt, the most picturesque house is La Julianeta, which received the affectionate diminutive name from its former owner, Juliana. This house can be described as a twisted and singular ‘large head’, that watches over the traveller at the entrance of the city. Its half-timbered structure is manifested in the exterior of the walls, allowing us to understand the simple construction system of the City’s oldest houses, with bases of stone, bricks of local gypsum (in grey, red, pink and tan colours) and pine wood. Its morphology and capricious size are the result of making the most of the land available at the intersection of two streets.
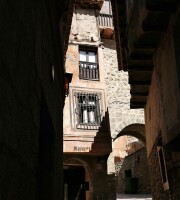
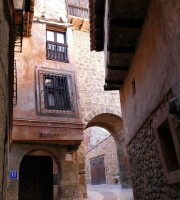
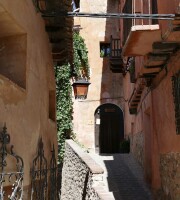
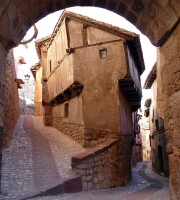
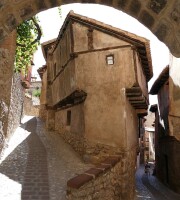
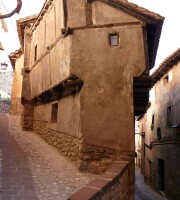
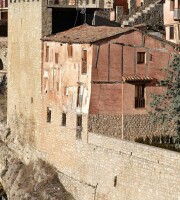
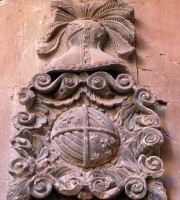
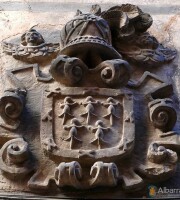
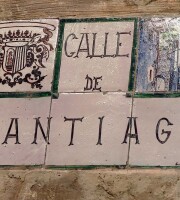
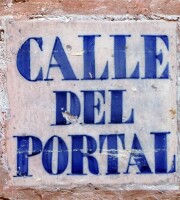
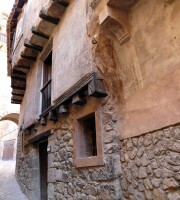

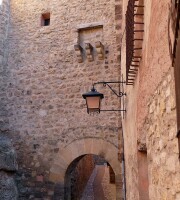
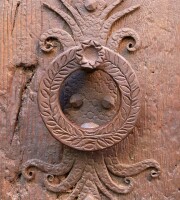
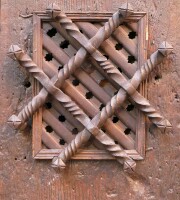
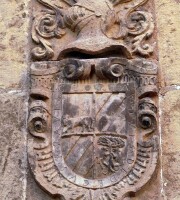
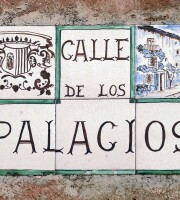
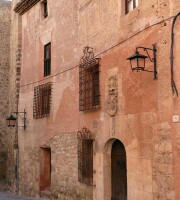
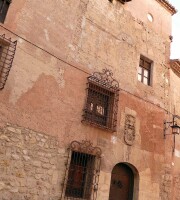
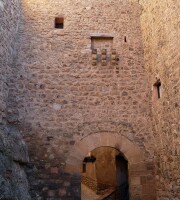
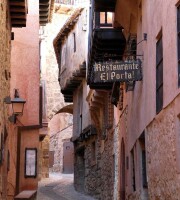
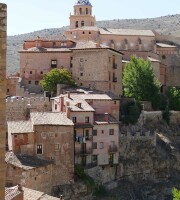
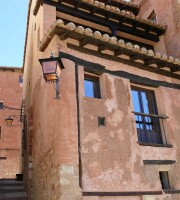
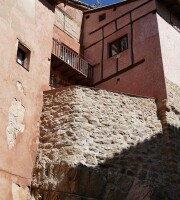
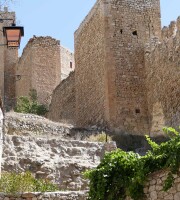
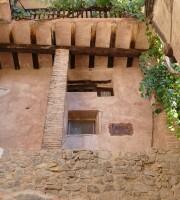
Portal del Agua
We are in the city’s weapons square, the Plaza de Armas. The visitor will observe that behind them once again is the small square of the Comunidad, to the left is the circular tower of the Engarrada and opposite is the arch of the Portal del Agua (water gate, one of the city’s four gates). It was named for the fact it has direct access to the river for collecting water. It is protected by a quadrangular tower, which is accessed by a staircase that ends in a wooden balcony. It is sometimes open to the public, from where you can enjoy a visit inside a genuine medieval tower.
Down the street and passing the arch, we will find ourselves outside the city, that is, we will leave the city, using the gate for the same purpose as yesteryear: to head towards the river. Here you can see some small houses that were built when the wall lost its effectiveness. Opposite, on the other bank of the river, a rocky outcrop sticks out named La Muela, which corresponds to another of the meanders of the Guadalaviar river; a watchtower (La Muela or Entrambasaguas) once stood there, whose mission was to allow the supply of water to the city during a siege. Pedro III (of Aragon 1276-1285) had to destroy it in order to take over the City, which he achieved on the day of San Miguel (29 September 1284).
The Independent Lordship of Albarracín had not yet finished, as Pedro III (1276-1285) donated it to Inés Zapata, mother of his bastard son Fernando, who would become the sixth Lord of Albarracín.
In 1298 Jaime II (1291-1327) of Aragón handed Albarracín over to the son of Teresa Alvarez of Azagra and in 1300 incorporated it temporarily to the Crown of Aragón. The last independent Lord would be the son of Alfonso IV of Aragón (1327-1336) and the sister of Alfonso XI of Castile (1312-1350), called Fernando, who was murdered, after which his son Pedro IV of Aragón (1336-1387) permanently reincorporated the city to the Aragonese kingship, respecting and swearing its jurisdictions.
Further on down the river you can take the Riverside Walk, one of the most popular routes, which allows you to walk along the course of the river while observing Albarracín from all its viewpoints.
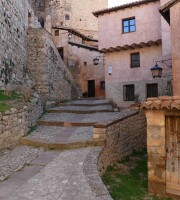
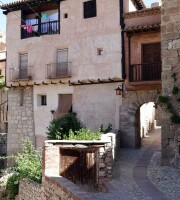
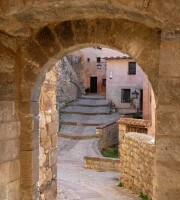
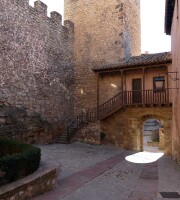
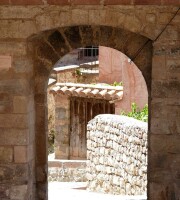
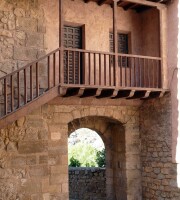
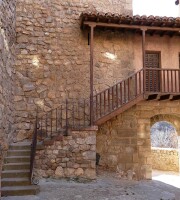
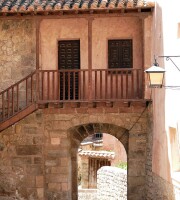
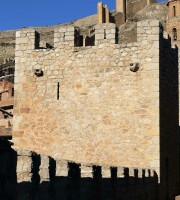
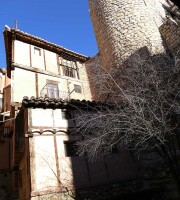
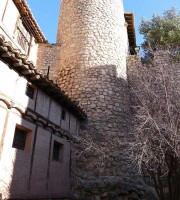
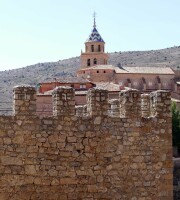
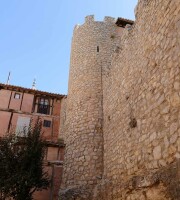
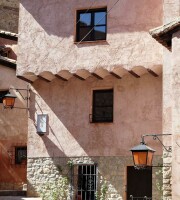
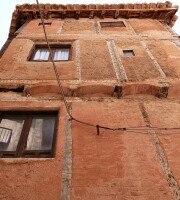
Casa Torcida Calle del Chorro
From the Plaza Mayor, we head on to Calle de El Chorro which, starting on a slope, takes us to the fountain it takes its name from. It starts at the house with the corner balcony. Halfway up the hill on the left, you can see some houses that were rebuilt after they collapsed during the Civil War, and which perfectly blend in with the entire ensemble, as the same materials and construction techniques as the original buildings were used.
Around the fountain area, and at the junction of the streets of El Chorro and Santiago, is a house that is popular with photographers and painters due to its twisted form, and is not to be missed. It is a house, which like the Julianeta, is located at the intersection of two roads (an alley and a street), which gives one of its façades an angle similar to the stern of a ship.
It is, therefore, a house that does not go unnoticed due to its originality, size, inclination and its typical construction materials from Albarracín – stone, wood and plaster – and, in turn, due to its twisting with plaster partitions typical of past centuries. The leaning of its façades may appear to question the building’s stability, but nothing could be further from the truth. To observe its inclination, you need to stand in the doorway of the restaurant opposite.
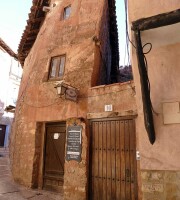
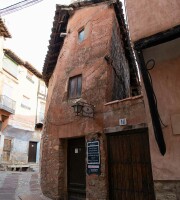
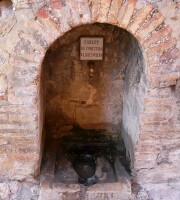
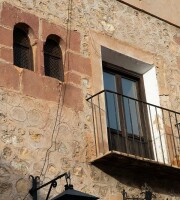

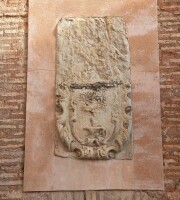
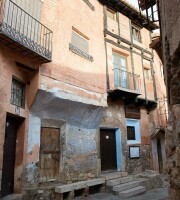
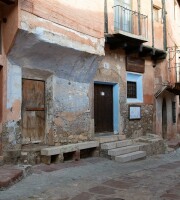
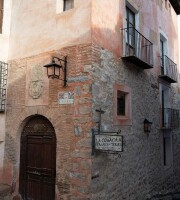
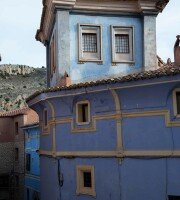
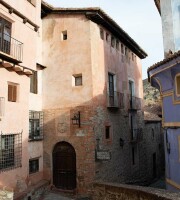
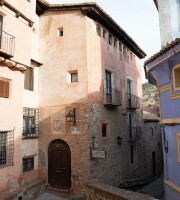
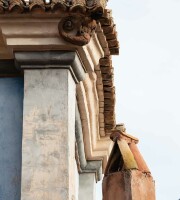
Mirador (viewpoint) del Cuartel
A few steps further up from the El Chorro house is the start of a steep climb towards Calle Azagra. Along the whole street, on the left, you can see curiously how the living rock emerges in the foundations of the houses. After the houses finish on the right, there is a beautiful panorama with the church of Santa Maria in the background, the Jewish quarter that runs under the Castle, the Cathedral presiding over the city above the curve of the river, and below us, Calle Azagra street.
It receives its name from the Civil Guard barracks that were installed there until the 1970s, in the house behind us that stands out for its pretty window framed by sandstone arches.
We will walk down until we reach Calle Azagra street, formerly called del Hospital and later La Taberna. There is a wooden cross placed here at the street junction in memory of a priest who was murdered during the Corpus Christi procession. As a result of the crime, the town erased half of the coat of arms from the house allegedly involved as a sign of disgrace.
We want to demystify one of the urban legends of Albarracín, by referring to the blue house in front of us. The house of the ‘Navarro family of Arzuriaga’ stands out for its blue colour, which is now faded and nothing like the original late 18th- or early 19th-century building. Legend has it that the owner of the house married an Andalusian girl who forced him to paint the house blue, as the buildings in her land were painted in the same colour; to lend more truth to the story, it was said that Arzuriaga went down to Andalusia, grazing his cattle.
This is not true because, firstly: the original blue colour of such a building was typically Aragonese, commonly known as ‘Aragonese indigo’, and all of our region is or was filled with buildings of the same colour. Secondly: it can be affirmed that Navarro family of Arzuriaga never grazed their cattle in Andalusia. Thirdly: only three members of that family could have requested to have the façade painted blue: Don Miguel (1757), who married Teresa Mateos y Sebastian, who was from Teruel; their son, Don Pedro (1791), who married Alejandra Asensio, whose family came from Terriente or, the next and last, Don José (1820), who married Isabel Fuertes, a native of Santa Eulalia del Campo. In other words, there was no Andalusian wife.
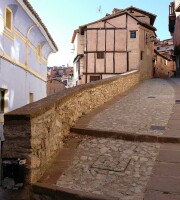
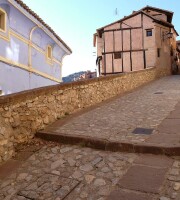
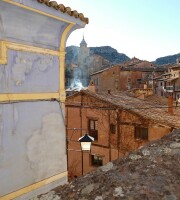
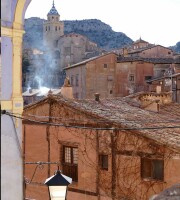
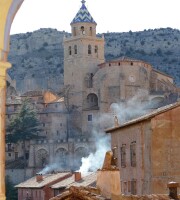
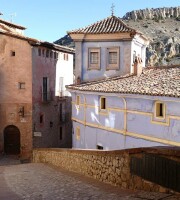
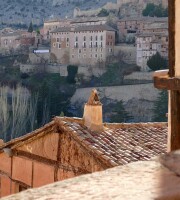
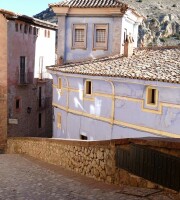
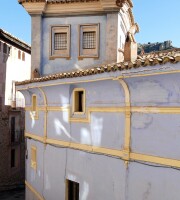
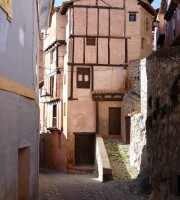
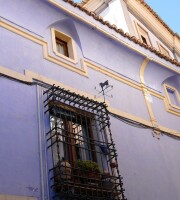
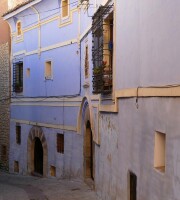
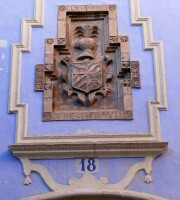
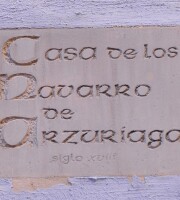
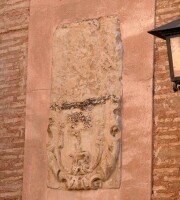
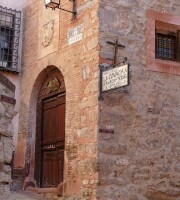
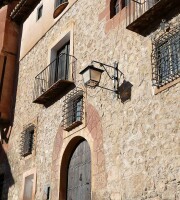
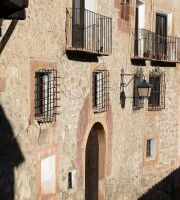
Casa de La Taberna
If we continue along Calle Azagra towards the Plaza Mayor square, we can see the third most unique, ‘typical’ house photographed and painted in all of Albarracín, known as the Casa de La Tabernaa (the house of the tavern) or el rincón de El Casino.
Just like the houses of Julianeta and El Chorro, it is located at a junction, so its main façade narrows right down to the width of the door (about 2 metres). It is also top heavy and crooked. Top heavy, as it gains three times the width as it ascends to the third floor, and crooked because it leans slightly towards Calle Azagra.
To our right, in the upper part of the house opposite, you can see some of the best wrought iron railings in Albarracín, which logically, located at such a height weren’t intended to protect the house from intruders, but to prevent its owners from falling.
To the left you can see Calle del Postigo, with its peculiar and typical cantilever (there are more examples in Albarracín). Going down Calle del Postigo you can see some houses with simple façades, but they are interesting to observe from the tunnel entrance due to their appearance as ‘hanging houses’. To see them you need to climb down the ‘ladders’ that run across the mouth of the tunnel to the lower part of the city; in them there are two small viewpoints from which you can appreciate, in addition to the 108 steps, a panorama that generally goes unnoticed.
If you continue ascending from the house of the ‘Tavern’, we cannot fail to notice one of the best and most curious pieces of carpentry work conserved in the City. Right at the sharp bend of the street to the left, you can see a window split into four parts, two for ventilation and two for lighting, and right inside the mullion, a pilaster with its Ionic capital, a magnificent specimen from the 18th century. A few more steps further on, the rooftops of the houses almost join together, leaving the entire street in darkness, where the sun does not enter except for a few hours a day and not at all in certain seasons.
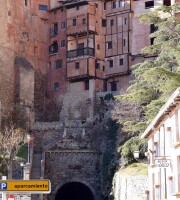
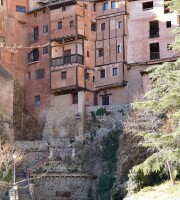
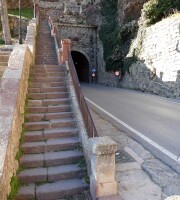

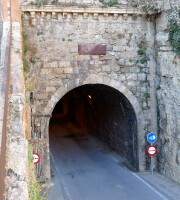
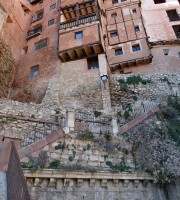
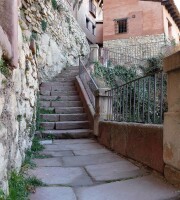
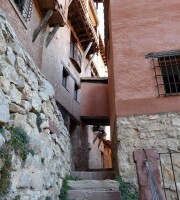
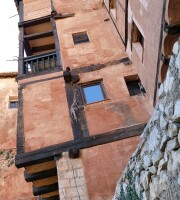
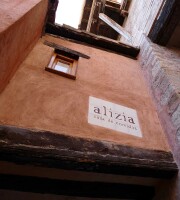
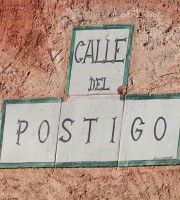
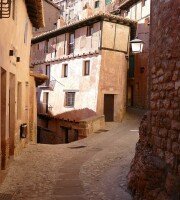
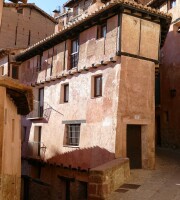
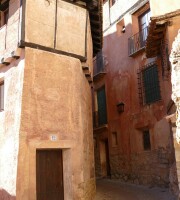
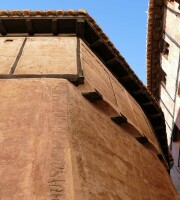
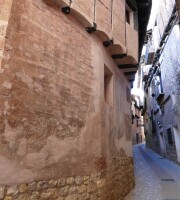
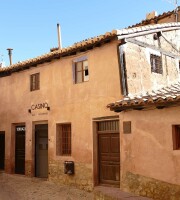
Some interesting spots with views
Albarracín is filled with little nooks and crannies with views of the city and its natural surroundings in all its splendour. From these points, you can enjoy unique panoramic views that will give you unforgettable memories to commemorate your visit to the country’s most beautiful village.
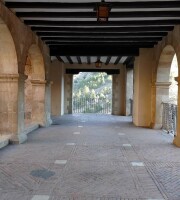
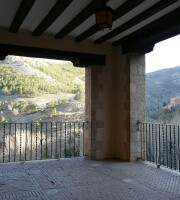
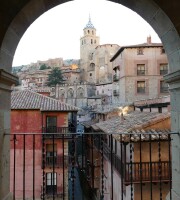
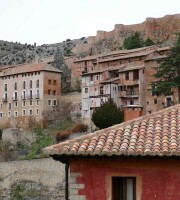
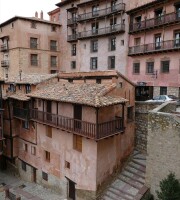
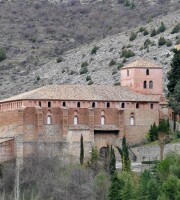
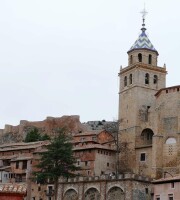
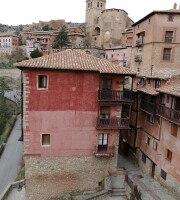

More information
Complementary information for your visit to Albarracín

